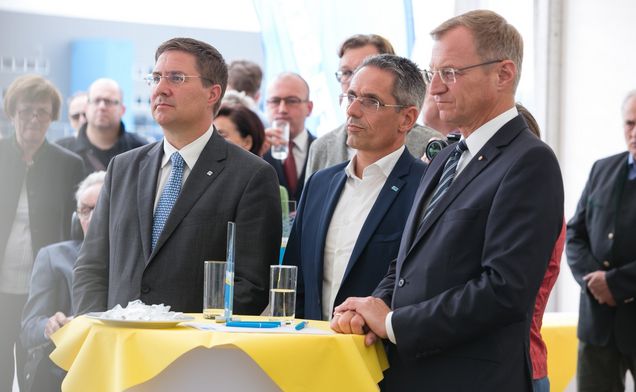Grounding-breaking for the new group headquarters
September 17, 2019 | Markus Lackner
For senior partner and construction client Horst Felbermayr, this was the end of many long years of searching for the right location: "We were looking for a long time, had to overcome many hurdles and also make some compromises", says Mr Felbermayr. But now the time has come to look forwards. "Today I am delighted to be able to give the starting signal for future generations", declared the 74-year-old chairman of the board happily.
His eponymous son, CEO of the company group, is also enthusiastic to lead the company into an even more modern future. The new-build should primarily enable internal processes and pathways in the company to be optimised and the communications improved.
The appeal of the new company property will be underscored through having its own employee facilities: An employee restaurant, a fitness area and a childcare facility are planned here. "This will create an ideal working environment for balancing work and family", says group CEO Horst Felbermayr, delighted.
The project in detail
The construction project has a very ambitious schedule. Completion is planned for the second quarter of 2021. With that, Felbermayr will migrate from the current site in the Wels industrial area in the Voralpenstraße to Wels-Oberthan. So, in just one and a half years the new company headquarters should be available for the 700 employees, with 100,000 square metres of space.
The Wels architect's office "benesch, stögmüller architekten" are responsible for the architecture and general planning of the new Felbermayr group headquarters. The property will comprise an area of 100,000 square metres – roughly the same area as 14 football pitches. The footprint will be 40,000 square metres and in addition to the huge office space, will include a 9000 square metre workshop and accompanying halls. An underground garage for approx. 400 cars will provide adequate parking facilities.
Generous green areas in front of and between the administration and the social building will be provided as a peaceful common area and will allow the expansive traffic areas behind it to almost disappear. These outdoor facilities as well as the civil engineering work and the shell construction will be carried out internally by the Felbermayr construction services business unit and the transport and lifting technology business unit.










![[Translate to Englisch:] Slide [Translate to Englisch:]](/fileadmin/_processed_/d/9/csm_Spatenstich_fuer_neue_Konzernzentrale_04570c976b.png)