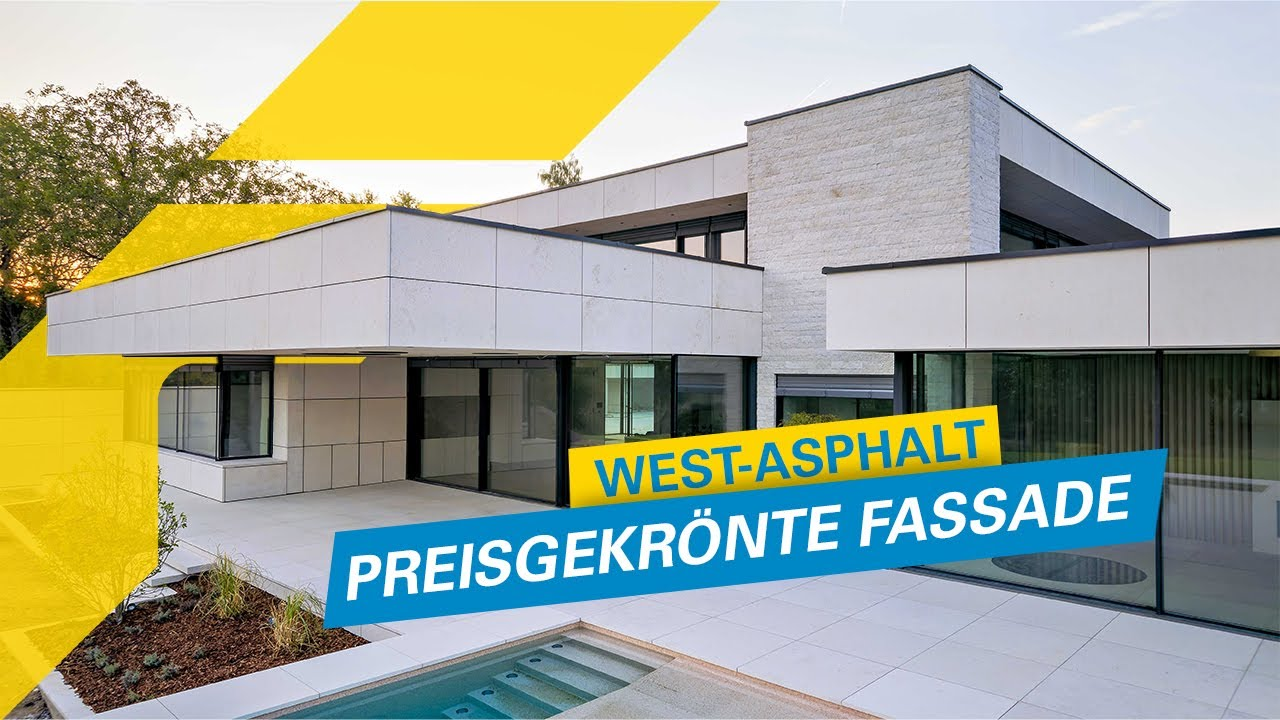Stone craftsmanship gives your house individuality and function
June 30, 2024 | Lucia Reinsprecht
The client had initially considered having the façade made of ceramic or aluminium composite panels. But after seeing the West Asphalt company building with a façade made of large natural stone slabs, it quickly became clear to him that this was the way he wanted his house to be designed. A natural stone façade like this combines aesthetics, durability and functionality. Natural stone was formed millions of years ago, so it is sustainable and conserves resources. It is also robust and resistant to all weather conditions. Furthermore, it gives buildings a timeless beauty and unique character.
Measuring each slab separately
But finding the perfect fit for a larger house is anything but easy. “A whole team of experts is needed to develop and execute such a complex construction project,” emphasises project manager Reinhold Wersching from West-Asphalt. In this case, foreman Thomas Doblinger, technical draftsman Bernhard Grafenberger, as well as Philip Müller and Daniel Toth, together with their departmental manager Johannes Eder, achieved something truly magnificent. “The first challenge with this property was the large slab formats that the customer wanted. We visualised these true to scale on the construction site and the client's ideas with computer support, showing every detail, including all the drill holes for the anchorages and special features such as visible edges.”
Almost all unique pieces
The approximately 1,200 natural stone slabs for the exterior façade and a further 300 for indoor and outdoor flooring were then custom-made to the millimetre in accordance with these specifications – right where these stones were quarried: in Bavaria. Almost all the slabs are unique; there are only 60 slabs in the entire building that are identical. “There are hardly any standardised technical anchors for unusually large and correspondingly heavy slabs, especially when the architecture involves cantilevered elements,” says Wersching. “We had to develop, statically calculate and manufacture special anchors made of stainless steel that could be adjusted in depth, length and height and could also support the weight of a slab weighing up to 260 kilograms.”
Complex installation
Another challenge was the precise installation on a total of 46 façade surfaces, varying in size and geometry, predominantly vertical, but also horizontal. “Usually, natural stone slabs with a maximum area of 0.8 to 0.9 m2 are cladded; two or three people can lift and fit these by hand. However, since the slabs for this project were much larger, we had to think about the best way to manipulate them. Appropriate lifting equipment is needed for this reason. The scaffolding, which was statically designed for this work, was erected and repeatedly modified by our team,” says Wersching, describing the complex work.




