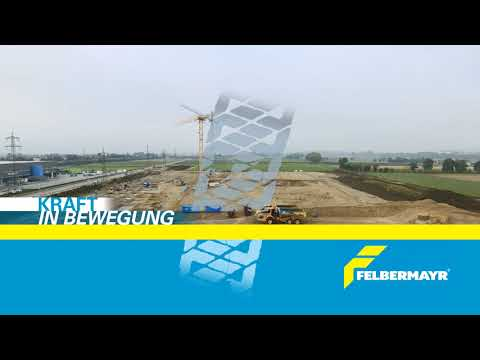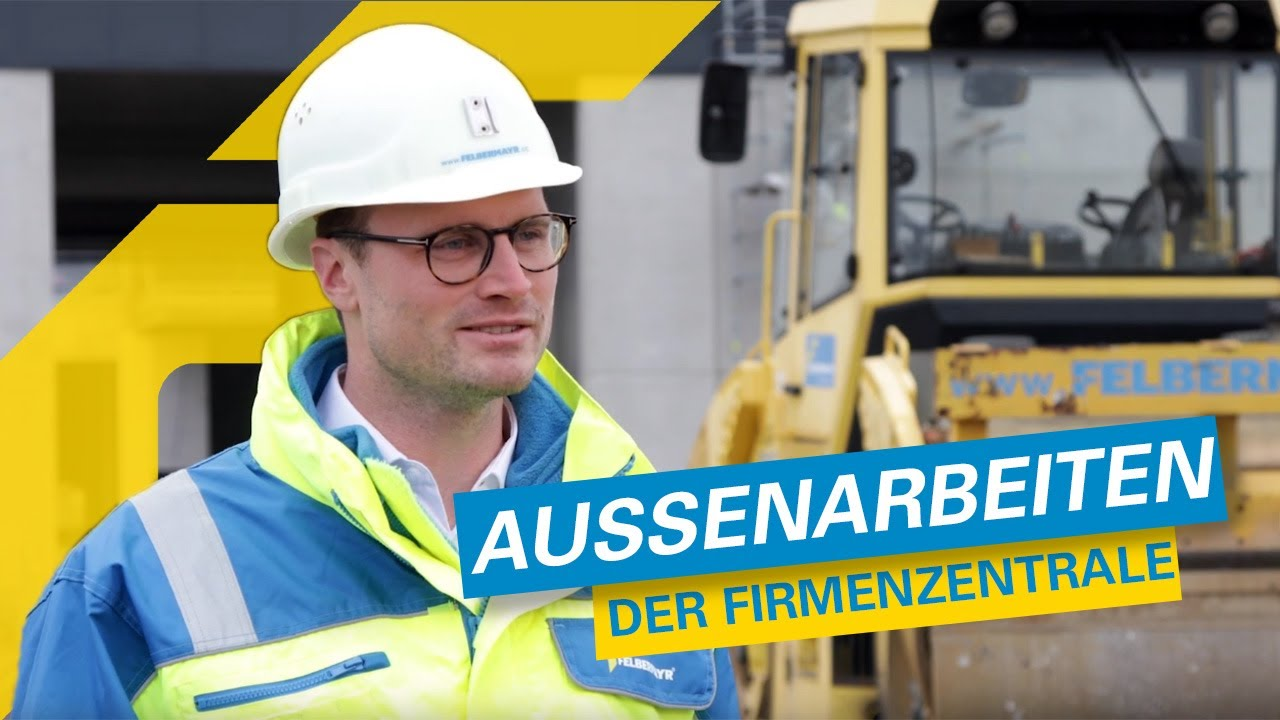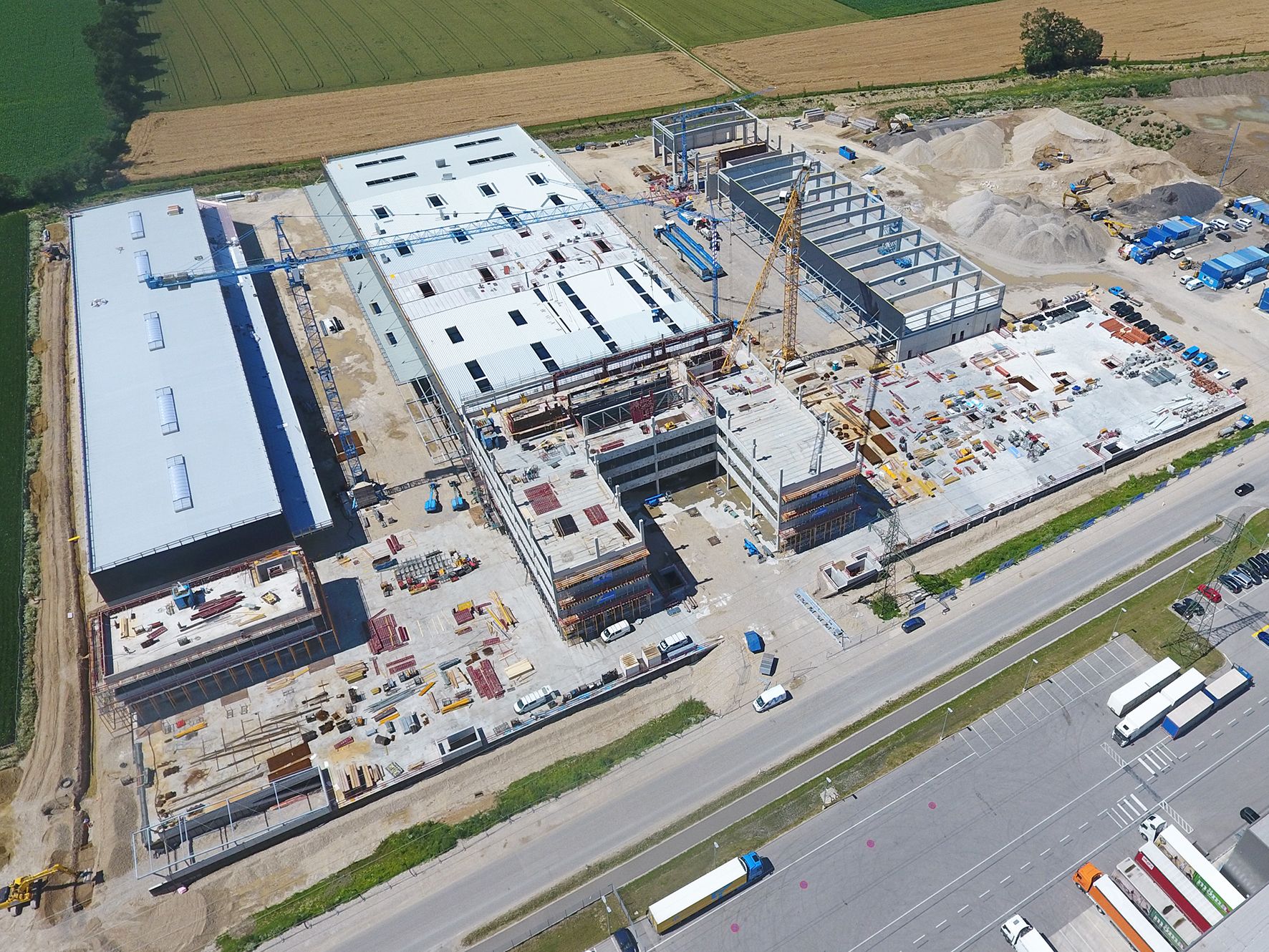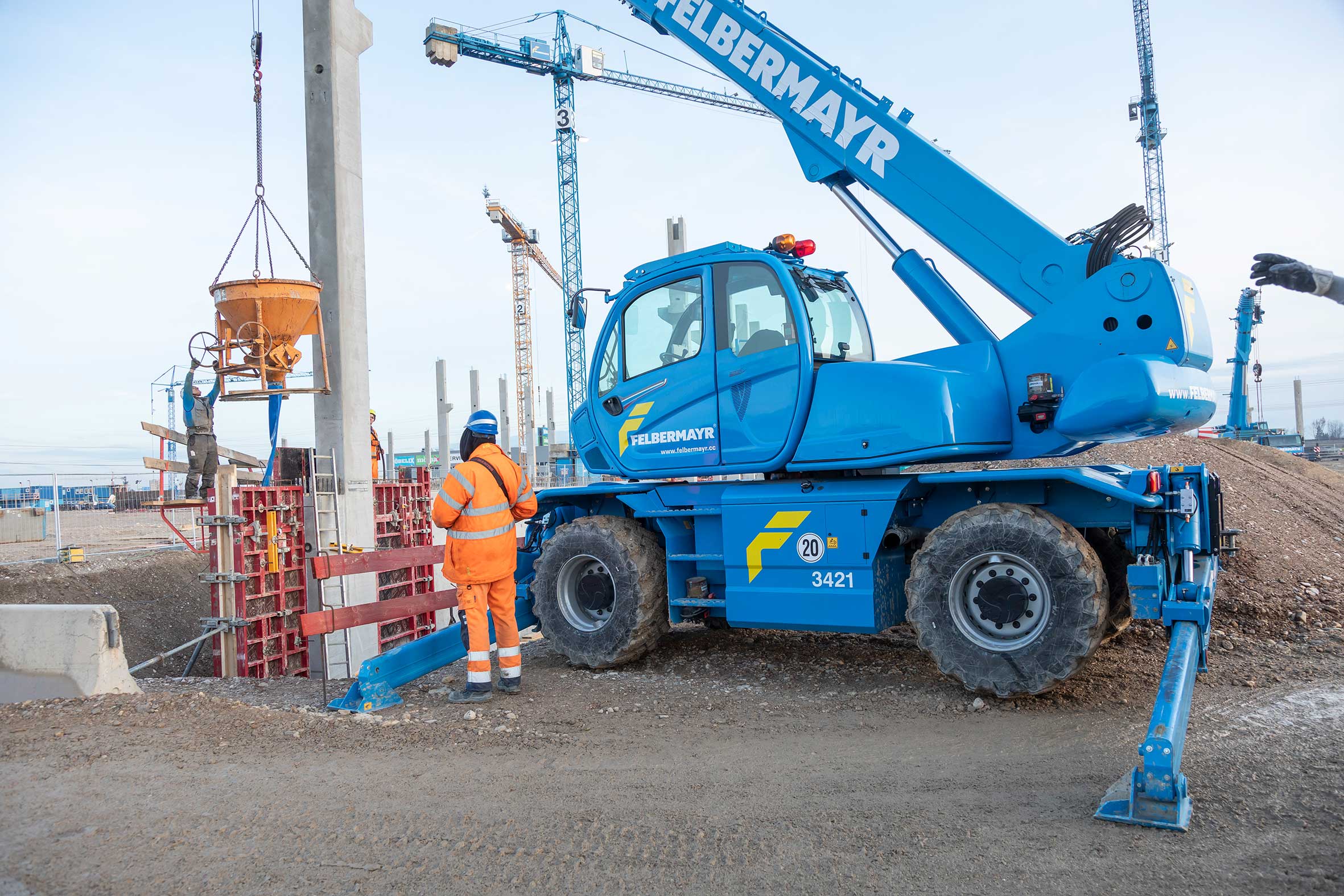New Felbermayr company headquarters
Review of the construction progress at a glance
After many long years of searching for a location, construction of Felbermayr's new headquarters commenced in September 2019. The outdoor facilities, the civil engineering works and the shell construction have been implemented internally by the Felbermayr construction and transport and lifting technology business units. 40,000 square metres of construction has been carried out on an area of 100,000 square metres. Around 700 employees work in the new offices, workshops and halls. A childcare facility, fitness area and staff restaurant are established in our own communal building. All components are linked underground through the underground car park, which has space for 400 cars. Completion is in the 2nd quarter of 2021.
The new Felbermayr company headquarters in figures
February 2021 | For our new headquarters in Wels-Oberthan, about 215,000 cubic metres of material have been moved, 300 kilometres of cables and pipes laid and 26,000 cubic metres of concrete processed on an area of 100,000 square metres over a construction period of 17 months so far.
Last but not least, a photovoltaic system with 500 kilowatt peak and about 1400 modules was installed on the roof to produce environmentally friendly electricity.
Currently, the interior work of the buildings is in full swing. It is scheduled for completion in June 2021.
CONSTRUCTION OF THE OUTDOOR FACILITIES
November 2020 | After the shell construction work was completed, the construction of the outdoor facilities of the new Felbermayr company headquarters began. Earthworks, canalisation, substructure, asphalting and paving will be carried out for the construction project. The 55,000 square metre asphalt area and its substructure are currently being produced, using around 22,000 tonnes of asphalt.
The outdoor facilities also include the drainage troughs, which are currently being completed. A staggering 100,000 cubic metres have already been moved for the earthworks. Several GPS devices were used for this, which make work much easier. Not only the conservation of resources, but also the high accuracy that can be achieved with these work tools are enormously advantageous. At the beginning of next year, the remaining work and the design areas around the office buildings will be finished off with paving.
September 2020 | For the most part, the shell construction work is completed. In Hall 2, the substructure and sewer construction work for the subsequent installation of the monolithic floor slab was completed in August. This meant that the reinforcement and concreting work for the smoothed mono slab could be completed in September.
Sealing work is still being carried out on the roof of Hall 3, as well as backfilling and preparation work near the wash bays for the mono slab installation stage. The concrete construction work for the hall section of what will become the brake test bed has also been completed.
The sealing that is yet to be applied to the ceiling of the underground car park can now be put in place. To protect the sealing, a layer of protective asphalt will be applied at a later time. The substructure for the open spaces and outdoor facilities is currently being completed. This means that the asphalting work can start at the beginning of October.
July 2020 | The construction work for the underground garage is close to completion and, in terms of the shell construction, the recreational facility has been completed. Two 100,000-litre diesel tanks and one 50,000-litre tank for AdBlue have been embedded as part of the petrol station construction process. All of the pipes required for these tanks have been laid beneath the base plate. The steel construction and the roof will be installed over the course of the next few weeks. In the office building, the concrete works up to the third upper floor have been completed. The uppermost floor slab has now been moved and the stairwells routed over the roof. As such, the shell construction in this part of the building has been completed. Hall 1 is now going through its drying phase for the formation of the base plate. All of the precast elements have been moved into hall 2 and the workshop building has been completed using in-situ concrete. Work has now begun on the partition walls and the sewage system. The installation pits required for this were hoisted into place by our transport and lifting technology specialists. Work has now begun on the paint booth and the wash bays in hall 3. Here, the substructure for the monolithic baseplate has just been completed.
April 2020 | The Covid-19 crisis has brought about a two and a half week standstill on construction sites. However, the measures prescribed by the government, such as disinfecting the work equipment or maintaining safety distance, were quickly implemented, meaning that normal operation could be restored to some extent.
Before the shutdown, two thirds of the ceiling work of the underground car park, the construction of the ground floor of the office building and in hall 2 the ground floor and the first floor were able to be built. Currently, the locksmith work is being carried out in Hall 1, upon which the earthworks, i.e. the substructure for the monoplates, will be constructed. The foundation work for construction of the petrol station will soon be complete. Furthermore, the prefabricated elements (columns and beams) for Hall 2 are currently being put in place. Following this, the roofing work for this hall can commence.
February 2020 | After the turn of the year, the formwork and concreting work for the ceilings in the underground car park and in the basement of the workshop building began. So far, about 150,000 cubic metres of earth have been moved, 700 tonnes of reinforcing steel have been used and 8,200 cubic metres of concrete have been processed.
November 2019 | We continue with the construction of reinforced concrete columns and walls in the basement and the underground car park, which will be finished later. Channel works for the fresh water for the HGV washing facility and well drilling are being carried out. The substructure work in the underground car park and subsequent asphalting of the traffic routes will then follow.
October 2019 | After the earthworks were completed, soil stabilisation was carried out by means of sub-base course binders under the halls, along with clean-up and foundation work (strip foundations under the walls and point foundations under the columns) in the underground car park and workshop hall. The Felbermayr specialised civil engineering department secured the high-voltage masts using shotcreting. The channels in the underground car park area are being created.
September 2019 | On the 17th September, Felbermayr celebrated the official grounding-breaking. A very personal and dignified ground-breaking was celebrated together with the Felbermayr family, the managing directors, the architects, as well as representatives from politics and business as well as the press.
Once the container village for the construction site workers, foremen and construction site management was constructed along with the construction roadways, the earthworks will start. For the construction, soil will be removed and a construction pit excavated for the underground car park. Foundation work is being carried out for the set-up of the construction cranes.





















































